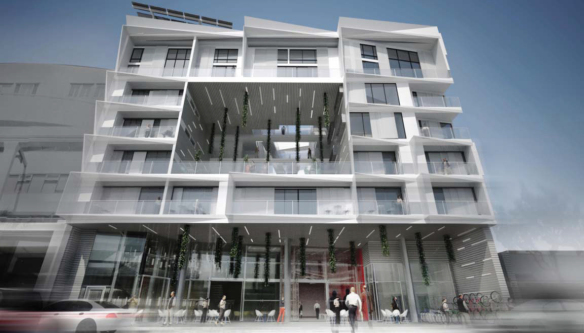Editor’s Note: This article originally appeared on The Healthy City Local.
After six years of communal agonizing over the LUCE and then another five spent on a new zoning code to implement the LUCE, is there finally a working consensus on what projects can be built in Santa Monica?
[pullquote align=left]
The votes made it clear that at least certain kinds of projects are going to have support from a broad spectrum of Santa Monica politics.
[/pullquote]Based on actions the Planning Commission took last week, the answer may be yes.
Could our long local nightmare be over?
As reported here and here and here, the Planning Commission last week approved two mixed use (retail on the ground floor, housing on the floors above) projects downtown that would together add 163 needed apartments to Santa Monica’s inventory of housing. These are the first significant projects to come before the commission under the LUCE and since approval of the zoning ordinance, and since two new commissioners took office who were recently appointed by the slow(er) growth City Council majority.
One project, on the block of Fifth Street between Santa Monica Boulevard and Broadway, is about 52,500 square feet of development on a double lot (i.e., on 15,000 square feet of land). The other, on the northwest corner of Lincoln and Colorado, is about twice the size, 102,500 square feet, but sits on five lots (37,500 square feet of land). The Fifth Street project has a height of 84 feet, the Lincoln Boulevard project would go up to 60 feet. Both projects require development agreements, and thus final approval will rest with City Council.

The Planning Commission voted 4-1 to forward the Fifth Street project to City Council (two of the seven commissioners were absent). The no vote came from new member Mario Fonda-Bonardi. His no, however, was a vote on principle against the 84-foot height (he wanted it reduced 10 feet), and otherwise he didn’t have big problems with the project. The vote for the Lincoln Boulevard project was a unanimous 5-0.
It’s significant that the majorities in favor of both projects included commissioners Richard McKinnon and new commissioner Nina Fresco, and the Lincoln Boulevard project received Fonda-Bonardi’s support as well. (Fresco and Fonda-Bonardi were both attending their first commission meetings.) McKinnon is generally identified with the slower-growth side in local politics. The development politics of Fresco are not well known, but the self-described slow-growth majority on the council appointed her to the commission. Fonda-Bonardi is strongly identified with anti-development views because of his being part of the S.M.a.r.t. group that writes for the Daily Press (even though, in a column he wrote, he advocated for the same rate of housing construction forecast in the LUCE, about 250 units a year).

The votes made it clear that at least certain kinds of projects are going to have support from a broad spectrum of Santa Monica politics. It’s worth looking at what the two projects had in common, beyond the fact that under their development agreements, the developer (NMS in both cases) had agreed to substantial community benefit packages and affordable housing.
Both projects:
- Are located downtown, i.e., convenient to transit, and are otherwise designed to reduce environmental impacts, with LEED-platinum certifications, solar panels, and mechanisms for reducing water and energy use. Both projects would replace low-slung, suburban-style commercial buildings and surface parking primarily with housing. All the current council members, even those who identify themselves as “slow-growth,” recognize the need to build housing, given the region-wide shortage and market demand that’s pushing rents and housing prices to record highs.
- Are characterized by good, contemporary design that maximizes public space and avoids “boxiness.” The Fifth Street project, designed by local architect Michael Folonis, creatively re-considered the use of setbacks, and instead of wasting them in a wedding cake design that would leave a monolithic street frontage, used the required cubic feet of the setbacks to widen the sidewalk in the front of the building into a mini-piazza and to create a “donut hole” in the middle of the building that will better open the façade to the street. The Lincoln Boulevard project, designed by local architects Killefer-Flammang, will create a similarly widened sidewalk/plaza area at the important corner of Lincoln and Colorado and a paseo coming off Lincoln.
- Adhere to the City’s new standards for unit mix, to encourage more two and three bedroom units. Also, by breaking up the buildings with ground and upper floor open space, the architects have been able to give the apartments more light and air. The amount of development in both projects also reflects de facto downzoning downtown, since under the pre-LUCE development standards residential square footage was discounted 50% when determining the amount of development allowed. Perhaps ironically it’s the regional and local housing shortage and the resulting high rents that enable these projects, with their community benefits and reduced size.
Projects like these two mark and are consistent with 60 years of changes that have made Santa Monica a “post-sprawl” city. While there will be battles to come over big projects, while one wonders what’s going to be built on the boulevards, and while Residocracy may float an initiative that would ban nearly all development, nonetheless there are encouraging signs of an emerging consensus on what will work for Santa Monica’s future.
Thanks for reading.
