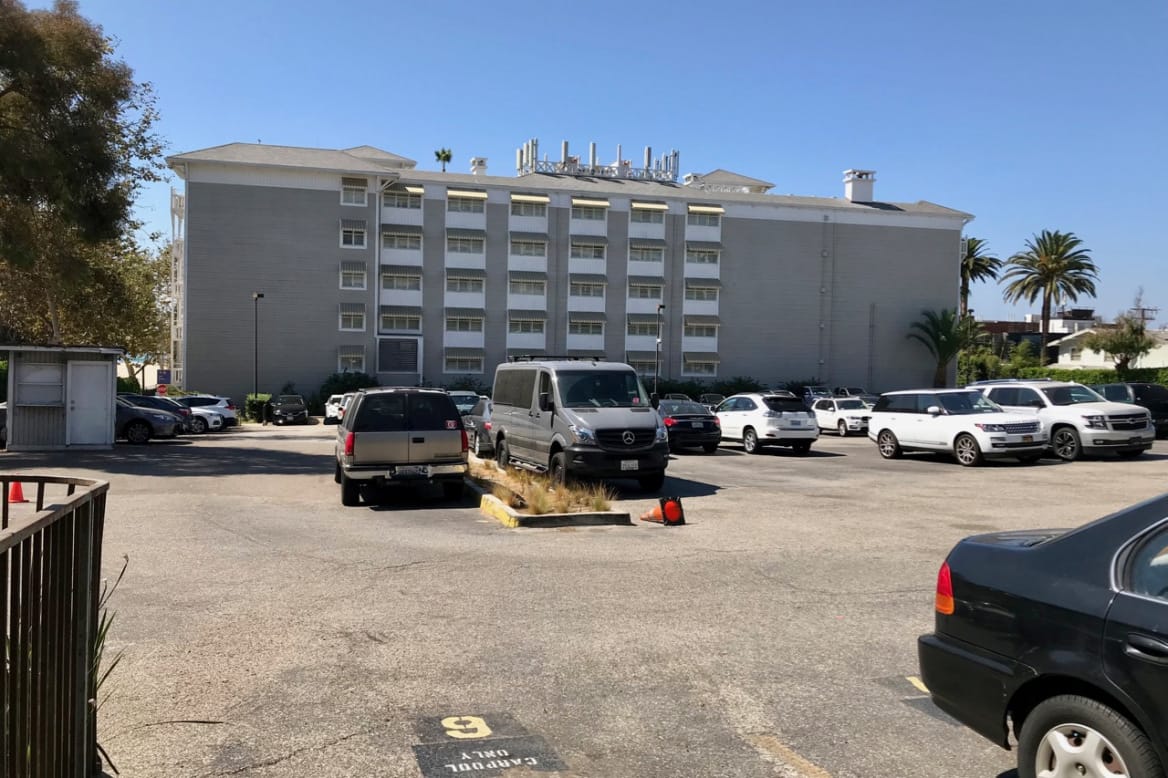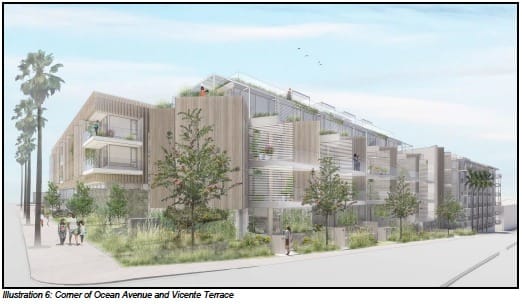This post first appeared on The Healthy City Local.
Earlier this year I wrote a post about two development projects that were staggering through the approvals process in Santa Monica. One was an apartment building on Lincoln Boulevard, replacing worn-out automobile repair shops, and the other was a hotel project, the one Frank Gehry has designed for the prominent corner of Ocean Avenue and Santa Monica Boulevard.
Two similar projects are now plodding towards their respective destinies. One consists of two apartment buildings that are being developed together and which are considered as one project for environmental review. The other is the redevelopment of the Miramar Hotel, for which new plans were publicly released earlier this year.
The two apartment buildings will be built near the beach on land adjacent to the Shutters and Casa del Mar hotels. They will replace two vacant lots—the parking lot behind Shutters with frontages on Ocean Avenue, Pico, and Vicente Terrace, and the space just south of Casa del Mar on Ocean Front Walk.

The format and programming of the apartments, designed by local architects Koning Eizenberg, conform to that of apartments that both for-profit and affordable housing developers in Santa Monica have been building for about 20 years in commercial zones. Meaning that three or four stories of apartments sit above underground parking and (in most but not all cases) ground floor retail. This model has served Santa Monica well since new zoning that encouraged housing in commercial zones was first adopted in the 1990s for downtown.

Given that these new apartments on vacant lots won’t displace anyone, given that they are in a busy part of town that has been intensively developed (with many buildings much larger than these) for about a century, and given that they aren’t taller than the hotels next to them (and step back to respect the shorter buildings they will face on Vicente Terrace), one would think that getting approval for these buildings would be easy. Further, the developers have tried to make the process easy on themselves, by asking for no variances from the applicable zoning other than some minor technical adjustments to take into the account the significant slope on the Ocean Avenue lot.
However, the developers are building a “Tier 2” project, which means they have to through a development review rather than an administrative approval. This entails, among other things, an expensive and time consuming environmental review which at the end of the day, for infill projects like these apartments, doesn’t tell you anything you didn’t know already. It’s perverse to make it harder to build Tier 2 at this scale, because the public gets more from a Tier 2 project than it does from a Tier 1. Face it, we only make approval harder and more expensive and less predictable for Tier 2 because it’s expected (but not necessarily true) that a developer will make more money from a bigger building. It’s more envy than anything else.
As for public benefits, a Tier 2 project must provide affordable units at a 50% higher rate than Tier 1, and of course, a bigger project produces more affordable units than a smaller project even without the bonus. If you want to house people, you have to build housing. (Also worth noting if you like affordable housing: the City owned the property next to Casa del Mar and sold it to the developers for more than $13 million, money that the City has put into its affordable housing fund. That amount of money was only paid because the property could be developed.)
As it happens, applications for these two apartment buildings were filed in September 2015, three years ago, and they are only now (Wednesday night, in fact) coming before the Planning Commission.
No surprise, but the apartments face neighborhood opposition. A new neighborhood group, South Avenue Residents (SOAR), which represents at least some neighbors on Vicente Terrace, filed a comment letter to the draft EIR with 67 comments. I have read many EIR comment letters, but I recommend this one in particular as a definitive catalog of first-world complaints. My favorite comment in the letter is number 42: “There are multiple dogs and cats living with their owners on Vicente Terrace. How will the developers compensate owners for special care of their animals during construction?”
This attitude of the beach dwellers is nothing new. Twenty years ago when I was on the Planning Commission there was an issue about hours of operation for Pacific Park. A woman, who later became prominent in Santa Monica’s no-growth community, testified that she had recently moved to an apartment near the Pier and she was shocked at how much noise and activity there was on Ocean Front Walk. She said that when she was moving here to the beach, she thought it was going to be like Mendocino.
Disclosure: longtime readers of mine know that when I wrote for the Santa Monica Lookout News nearby neighbors on Seaview Terrace provided plenty of grist for my mill. I’ll confess that I was in part drawn to writing about these new apartments for the opportunity to check in on what was going on in the neighborhood. It was like old times to see that once-serial project opponent Stephanie Barbanell had submitted two comment letters to the EIR. Ms. Barbanell once told neighbors that she considered her opposition to development projects (in particular, any licenses to sell alcoholic beverages) a form of conceptual art, but in recent years she’s been quiet. Good for her that she’s expressing herself again!
Ultimately, building apartments and some ground floor retail on these sites makes sense because the zoning prohibits nearly everything else. The area is under the control of Measure S, passed in 1990 to stop hotel and large restaurant development. What better to be built on these vacant lots than housing? (There may be up to three small restaurants as well.) Would the neighbors prefer an office building? (I’m sure there are tech billionaires who would love to be able to take a break and surf whenever the waves are good.) Anti-development residents in Santa Monica like to go on about how much quieter Santa Monica used to be, as a “sleepy beach town,” but what if someone wanted to bring back Pacific Ocean Park? Or even just put an amusement arcade on these lots? I’m sure the neighbors would love that.
* * *
The revised plans to remake the Miramar Hotel and add condominiums that were released last April were the third major iteration of the plans. The plans are the product of nearly 10 years of controversy. The Miramar and the proposed office and housing project at the Paper Mate factory were the major catalysts for the revival of the development wars in Santa Monica after the approval of the LUCE in 2010.
The revival of the development wars climaxed with the defeat of the Paper Mate plans in 2016. Since then, however, after the defeat of Measure LV in November 2016 and the approval of the Downtown Community Plan (DCP) in the summer of 2017, there has been less heated rhetoric and fewer political battles about development. In the meantime, the Miramar brought in a new team of developers and new architects, the internationally famous firm of Cesar and Rafael Pelli.
The new team appears, with their new plans, to be committed to not igniting another conflagration. They have been more communicative with nearby residents and other locals than the earlier development team. Most important, the new plans fit inside the envelope for the site that the DCP provides. Previous plans required substantial changes to the existing land use parameters.
While the plan includes 60 condominiums, which are controversial in Santa Monica because residents who live in houses worth millions of dollars don’t like to think of their sleepy beach town as a place where rich people live, it also provides for 30 units of affordable housing. Again, as with the beach apartments, while it’s true that rich people, including dreaded Russian oligarchs and Arab sheiks looking for new pieds-à-terre, will now have new housing options near the beach, so will more poor and working-class people.
If the plan were going through the approval process now, during the lull in the development wars and not too long after City Council adopted the DCP, I suspect that it would fare well. Unfortunately for the plan, however, it’s now in environmental review jail—an EIR is being written (and yes, for a project this big an EIR is appropriate), and that typically takes more than a year. Then the plan will run a gauntlet of approvals: Landmarks Commission, Architectural Review Board, Planning Commission, City Council and Coastal Commission. It will be at least a couple more years before the plan might win final approval.
Time is the enemy of all plans because time is the enemy of certainty. The Miramar’s developers crafted their first plan (one I didn’t think was very good) in consultation with the City’s planning staff. At a City Council hearing, the plan was shot down because it blocked too many views. The council advised the developers to come back with a tall skinny building, to preserve more views. Which the developers did (with another not-very-good plan), but by then the council had forgotten what it had said about a tall tower, and that plan went nowhere.
It was after that debacle that the Miramar brought in its new team. They waited out the DCP process to see what it would allow them to build. Now they have given us the new plan, which is, by the way, quite good.
But in two years, who knows that the City will be telling them they can build.
Thanks for reading.
