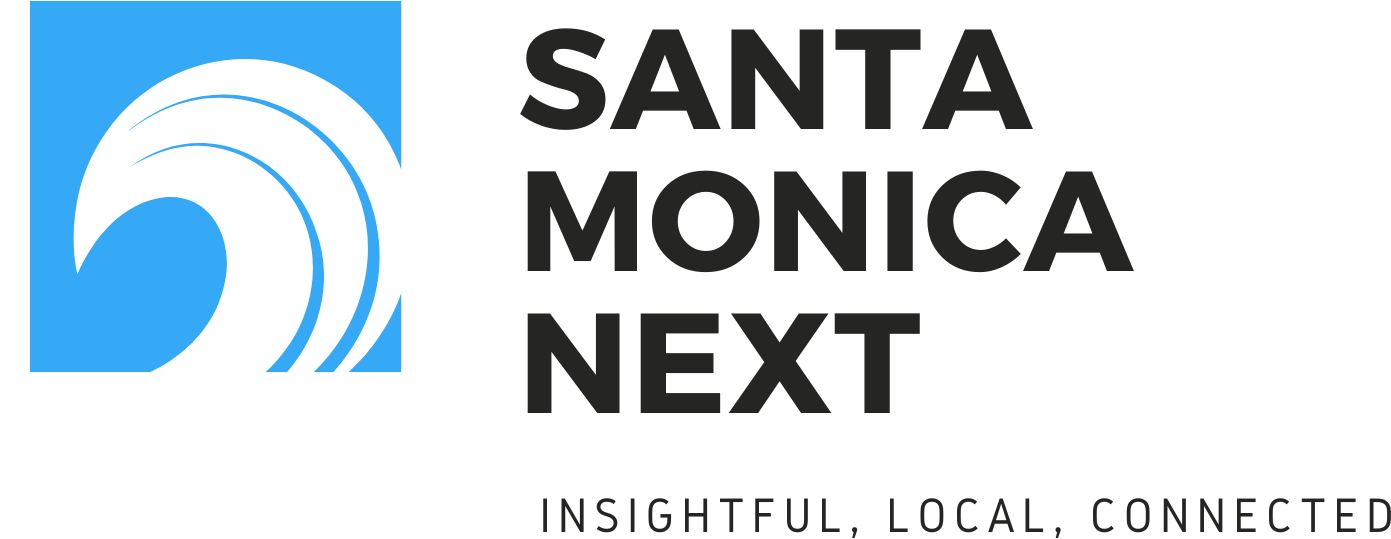Editor’s note: I’m sure we’ll have a lot more to say, this is just our first look at the scenarios.
This weekend, the Santa Monica Airport Conversion team (SMAC) held an event at the current airport property itself to unveil and seek comment on three “draft scenarios” created based on the feedback it received from all those surveys over the past year.
Today, the city launched a website where anyone can view the maps (in English or Spanish) and, yes, a chance to give feedback on the maps.
In place of the usual survey, there’s a “drag and drop” with a prompt to tell the outreach team whether or not you think each of the portions of the scenario help the project meet its goals. More on that below. Again, you can provide feedback on the maps in English or Spanish.
Scenario 1: Reuse, Restoration, and Resilience
Looking at the map for Scenario 1, it is impossible to not have your eyes drawn to the large body of water where the airport runway is currently located. The above ground “municipal reservoir” would be an anchor for the ecological attractions for the park and would be a source of water for the park’s irrigation needs.
Vehicle access to the park area remains the same as what currently serves the site, but a series of mixed-use bicycle and pedestrian paths ring the park and sometimes provide “cut through” access to various attractions, including access to/from the adjacent Clover Park.
There’s a handful of new sports fields, a recreation center, a learning museum, and various other municipal uses. Several existing structures, including the airport museum, remain.
This scenario is the only one of the three scenarios that does not increase roadspace for motor vehicles in the project area.
If the city were to accept this scenario, or something similar, and find the funding, it would be Measure LC compliant. I.E., it would not need a ballot measure to approve it, approval could come from the city council.
Scenario 2: Weaving Park and Community
Scenario 2 feels like a “catch all” featuring as many public uses as SMAC could fit into one place. To fit all of this, the large water reservoir is removed with a pond snaking through the park (with the bike and pedestrian trail running next to the water.)
Do you want sports fields and a rec center? Well you can find that in both scenarios (although the baseball fields are replaced by…are those…sigh…pickleball courts?). But what about a beer garden/outdoor eating space? How about an amphitheatre? Those amenities are crammed into Scenario 2.
If the city were to accept this scenario, or something similar, and find the funding, it would be Measure LC compliant. I.E., it would not need a ballot measure to approve it, approval could come from the city council.
Scenario 3: Growing Park, Growing Community
Here comes the housing. Scenario 3 envisions not just a park, but a community built around a park. There’s places for people to live, sports fields, and still lots of greenspace. Restaurants and other park amenities are built around the teardrop shaped water feature at the heart of the park.
Honestly, it’s definitely the type of place I would like to live.
But the plan isn’t perfect.
This scenario features four north-south roads for automobiles, presumably to absorb any car trips created by all of the new housing development without over-taxing the two-lane airport road. For years I laughed at people who would complain about the local apartment building adding traffic to the local grid.
The jogger in me that trains on Ocean Park shudders.
The sports fields are pushed adjacent to Bundy, which is another minus in my mind. I know where I prefer to exercise when choosing between SMC’s track and Samohi’s. (Hint: it’s the one that is next to Pearl Street and not surrounded by the city’s largest roads.)
But if you see housing as a need that can be filled by the park space, these concerns are probably trivial.
This design is not Measure LC compliant, meaning that should the city go forward with this plan or a similar one it would need to go back to the voters to get approval.
Feedback
While viewing a map, there’s a series of icons at the bottom of the screen representing planning goals. The goals range from “connectivity” to “revenue generation.”
I appreciate the creativity, but I don’t see how this is going to bring about different results than a traditional survey. Fearless prediction: most of the pro and con comments are going to be about housing.
The CoMap will remain open for contributions through Sunday, June 22.
